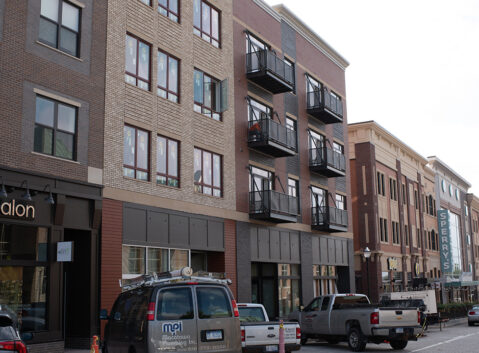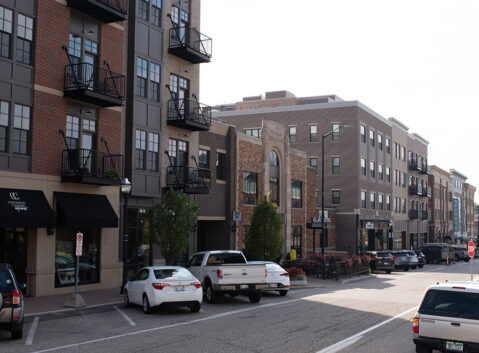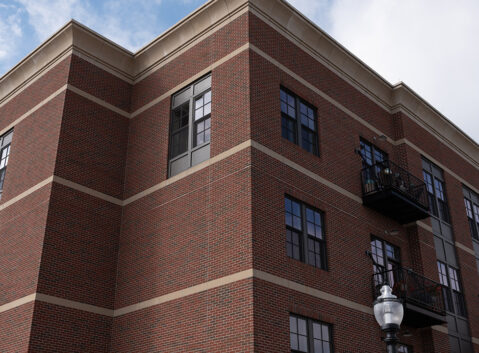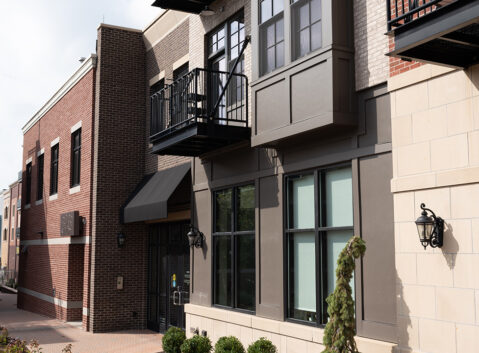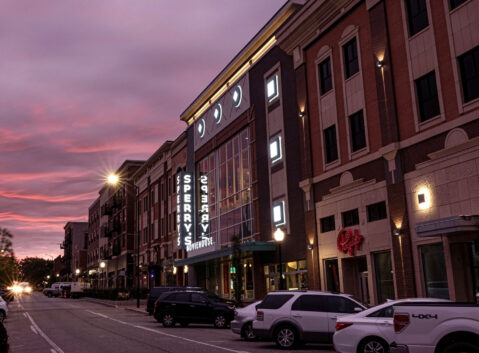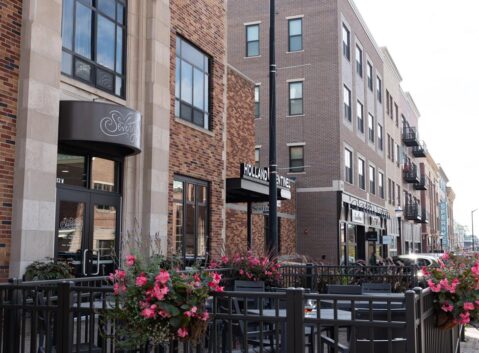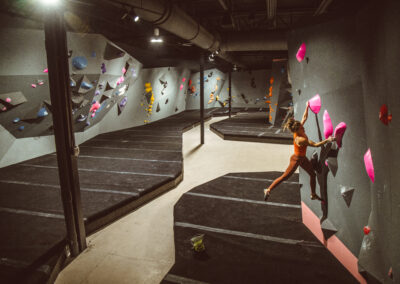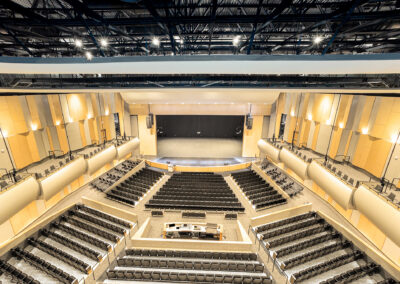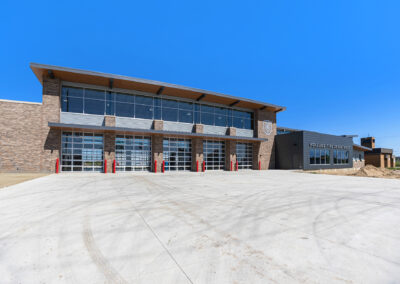West 8th Street Development
Geenen DeKock Properties is GDK Construction’s sister company. A real estate and development company.
Client Needs
Chuck Geenen and Doug DeKock were long-time business partners and close friends who shared a vision for revitalizing their city’s waterfront area. Both entrepreneurs had witnessed the changing dynamics of the retail market and recognized the need for innovative approaches to urban development. They believed that mixed-use facilities would provide a natural transition from the traditional retail landscape and create a vibrant and sustainable community.
Their journey began years ago when Chuck and Doug, who had been successful in the retail industry, started noticing a decline in foot traffic and consumer interest in traditional brick-and-mortar stores. They understood that the rise of e-commerce and shifting consumer preferences required a new approach to urban planning, one that integrated various functions and catered to the evolving needs of the population. Inspired by the success stories of other cities that had revitalized their waterfront areas, Chuck and Doug set their sights on the West 8th Street block in their own city. This particular location had immense potential, sitting at the intersection of a major downtown area and the waterfront. However, it had fallen into disrepair over the years, with vacant buildings and neglected spaces. Chuck and Doug saw an opportunity to transform the West 8th Street block into a vibrant hub that would serve as a catalyst for further development and a stepping stone toward the waterfront. They envisioned a mixed-use complex that would seamlessly blend residential, commercial, and recreational spaces, creating a dynamic and livable neighborhood.
Their plan included designing modern apartments and condominiums, attracting residents who desired an urban lifestyle with easy access to amenities. At the same time, they intended to incorporate a variety of commercial spaces, from boutique shops and trendy restaurants to co-working spaces and art galleries. By diversifying the offerings, they aimed to attract a wide range of visitors and provide a dynamic environment that would thrive even as retail trends continued to evolve. Chuck and Doug were aware that such an ambitious undertaking required careful planning and collaboration with local government agencies, architects and community stakeholders. They organized meetings, conducted surveys, and held public forums to gather input from residents, business owners, and civic leaders.
Their vision resonated with many, as people recognized the potential for revitalizing the area and creating a vibrant community. With the support and enthusiasm of the community, Chuck and Doug secured funding from investors who shared their vision. They assembled a team of architects, urban planners, and developers to bring their vision to life. The development process involved demolishing old structures, revitalizing existing buildings, and carefully designing new ones to create a cohesive and attractive streetscape.
Project Solution
As construction progressed, Chuck and Doug tirelessly promoted their “March to the Waterfront” vision, emphasizing the benefits of mixed-use facilities and their potential to transform the entire city. They collaborated with local artists, hosted events and pop-up shops, and worked closely with the media to generate excitement and anticipation. When the West 8th Street block project was finally completed, it exceeded everyone’s expectations. The once-neglected area had been transformed into a thriving neighborhood, bustling with activity day and night. The mixed-use facilities attracted residents, visitors, and businesses, creating a vibrant community that served as a bridge between the downtown core and the waterfront. Chuck Geenen and Doug DeKock’s dedication to their vision and their unwavering belief in the power of mixed-use development had paid off. Their success not only revitalized the West 8th Street block but also sparked a city-wide movement toward creating sustainable and livable urban spaces. Their visionary approach had not only adapted to the changing retail market but had also reimagined the city’s future, setting the stage for continued growth and prosperity.
- Navigating Tight Site Constraints: GDK Construction demonstrated their expertise by effectively navigating the tight site constraints associated with the downtown/urban location. They carefully planned and executed construction activities within limited laydown and prep areas, ensuring efficient use of the available space without compromising safety or quality.
- Aggressive Completion Schedules: GDK Construction rose to the challenge of aggressive completion schedules. They understood the importance of timely project delivery and worked diligently to meet or exceed the established timelines. Their efficient project management and effective coordination of resources allowed them to complete the construction phases within the required time frames.
- Complex Permitting Issues: Construction projects often involve complex permitting processes, and GDK Construction proved invaluable in handling these challenges. They worked closely with local government agencies and regulatory bodies to navigate the permitting requirements, ensuring compliance with applicable codes and regulations. Their expertise and experience in dealing with such complexities helped expedite the approval processes, minimizing delays and keeping the project on track.
- Site Plan Approval Processes: GDK Construction actively participated in the site plan approval processes, collaborating with architects, urban planners, and project stakeholders to ensure compliance with local zoning and planning regulations. They provided valuable insights and expertise during the design and planning stages,
Through their exceptional project management, problem-solving skills, and collaboration with various stakeholders, GDK Construction not only met the expectations of the West 8th Street block development but went the extra mile in navigating site constraints, completing the project on time, and overcoming complex permitting issues. Their contributions were instrumental in the successful execution of the project, enabling the realization of the vision for the revitalization of the area.
- Downtown/Urban Site Constraints: The project had to navigate the challenges associated with a downtown/urban site, such as tight lot lines and limited space for laydown and preparation areas. The design and construction had to carefully consider these constraints while maximizing the available space.
- Apartment Buildings: The development included the construction of two apartment buildings. These modern residential structures provided urban dwellers with a range of living options, from apartments to condominiums. The aim was to attract residents who desired a convenient and lively urban lifestyle.
- Parking Deck: The project involved the creation of a parking deck, owned by the City of Holland. This parking facility provided convenient parking options for residents, visitors, and businesses in the area, ensuring sufficient parking capacity in a high-demand urban environment.
- 12-Screen Movie Theater: One of the standout features of the development was the inclusion of a 12-screen movie theater. This state-of-the-art cinema complex offered an entertainment hub for the community, attracting moviegoers and enhancing the overall entertainment options available in the area.
- Multiple Retail and Restaurants: The West 8th Street block project incorporated a mix of retail and restaurant spaces. These spaces were designed to cater to diverse tastes and provide a variety of shopping and dining experiences for residents and visitors. The retail offerings included boutique shops, stores, and other commercial spaces that added vibrancy to the streetscape.
Explore Similar Projects
Contact Our Team to Talk About Your Project
Whether you know exactly what you need and are ready to get started, or you have questions about our services, our team is here to help.
