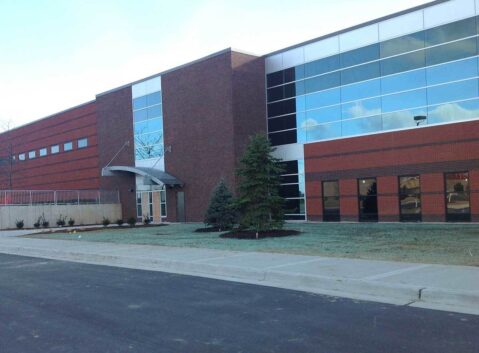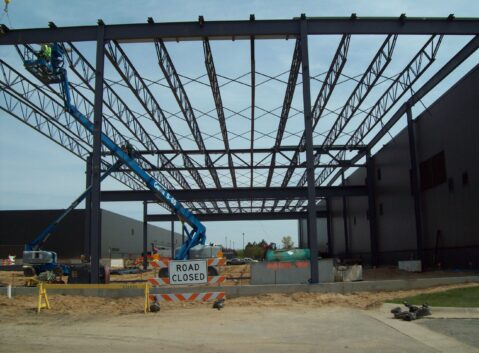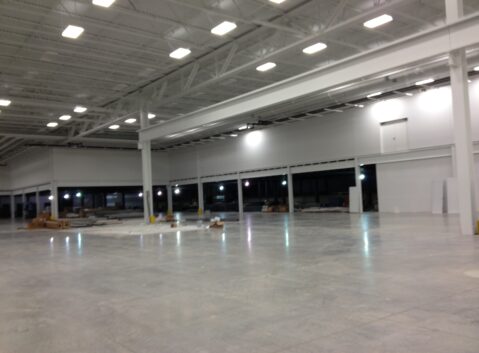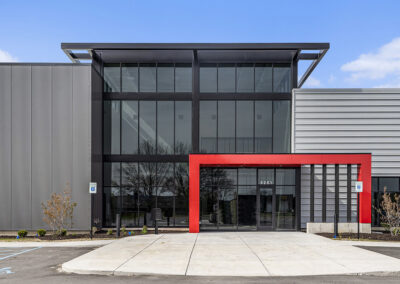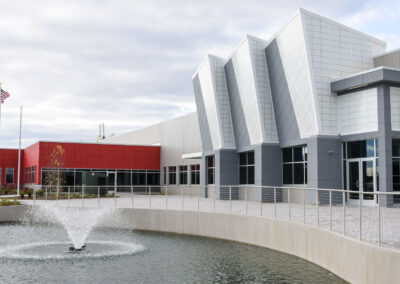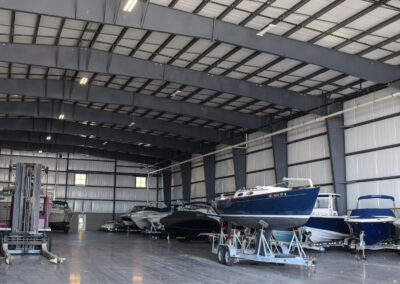Gentex Connector Building
Project Solution
This architectural feat seamlessly bridged two structures with a significant four-foot disparity in floor elevation, showcasing innovative engineering and design solutions. By skillfully overcoming this height differential, the building not only maximized usable space but also ensured smooth accessibility and flow between the interconnected areas.
Explore Similar Projects
Contact Our Team to Talk About Your Project
Whether you know exactly what you need and are ready to get started, or you have questions about our services, our team is here to help.
