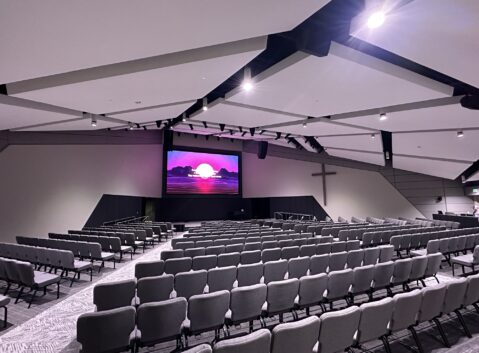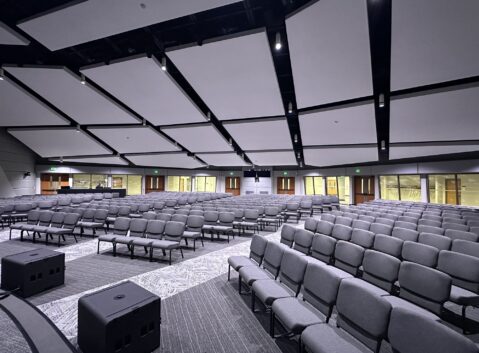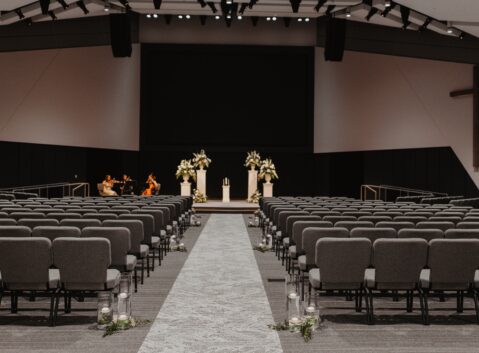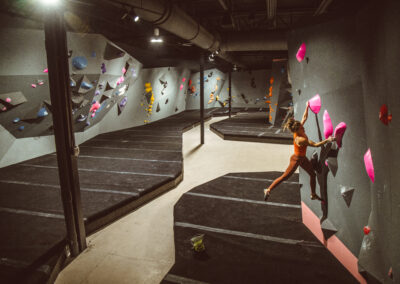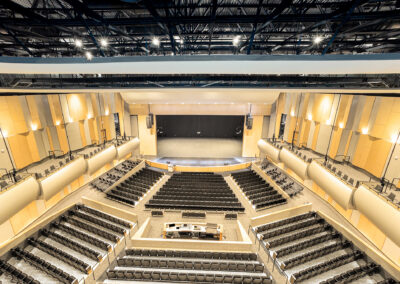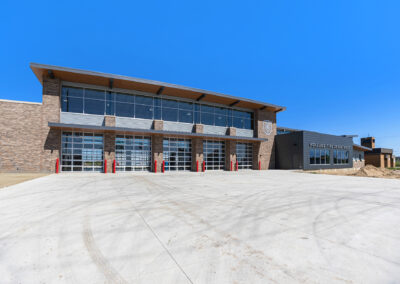Central Wesleyan Church
Central Wesleyan Church, established in 1979 in Holland, underwent a significant transformation in 2001, responding to the burgeoning demand by adding a new sanctuary. This expansion marked the beginning of a series of additions and renovation projects carried out since then, in an ongoing effort to cater to their expanding congregation and evolving ministry requirements. The enduring partnership between GDK and the Central team has allowed them to collaboratively contribute to several of these vital initiatives, fostering the growth and development of the church’s facilities.
Client Needs
For an extended period, the original Chapel space remained underutilized, primarily due to its challenging sloped floors, which limited its versatility for various functions that required seating arrangements other than traditional rows facing the stage. Moreover, both the Chapel and its adjacent, previously unused classrooms suffered from outdated finishes, rendering them unattractive and uninviting spaces.
Project Solution
Driven by the vision of creating a versatile, multi-purpose space, the renovation project commenced with the filling in of the sloped floor. Subsequent enhancements included a creative arrangement of floating acoustical panels on the ceiling, the integration of a state-of-the-art video screen and sound system, and the installation of a glass storefront system. These upgrades breathed new life into the Chapel, transforming it into a dynamic and welcoming area that could accommodate a wide range of activities and events
- 556 yards of concrete to infill of sloped floor to create a flat floor
- 420 square feet of LED Screen
- 3,000 man hours to install the ceiling clouds
- 300% better utilization of the space by the church
- 100% Client Satisfaction
Explore Similar Projects
Contact Our Team to Talk About Your Project
Whether you know exactly what you need and are ready to get started, or you have questions about our services, our team is here to help.
